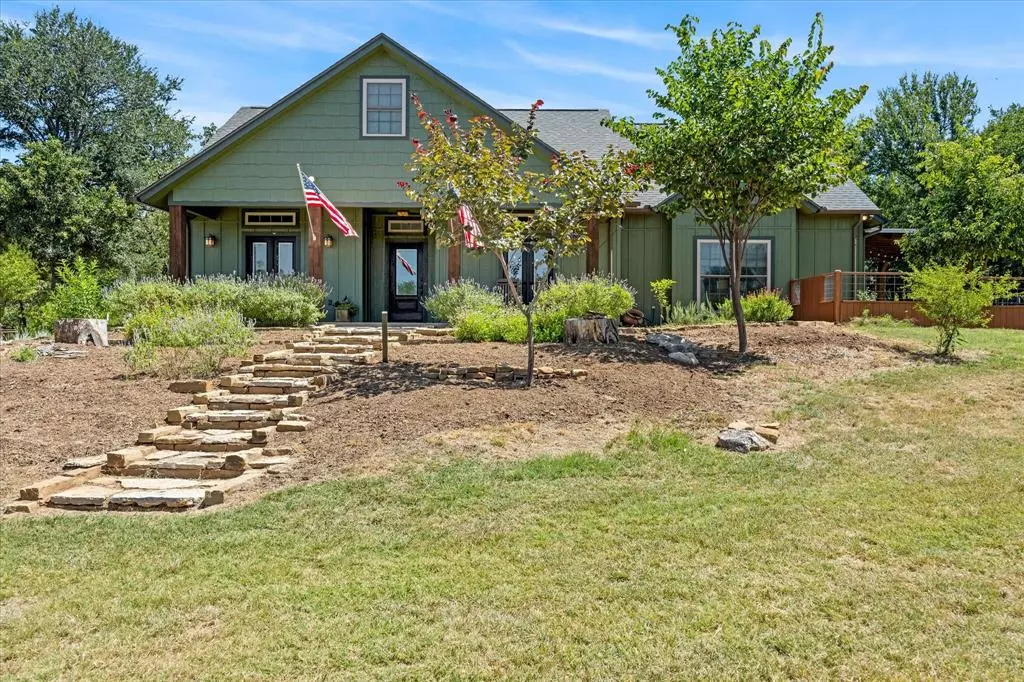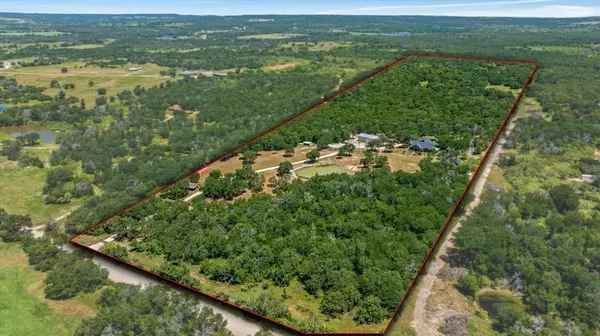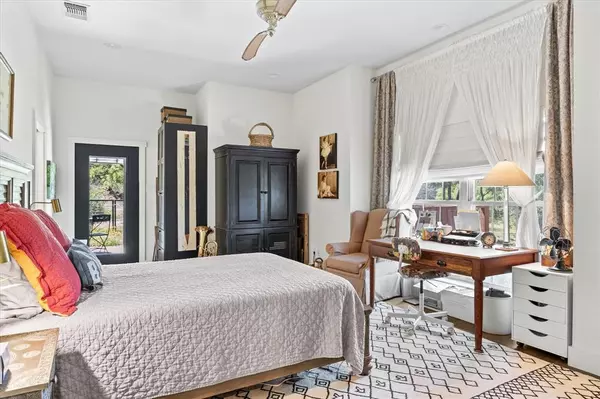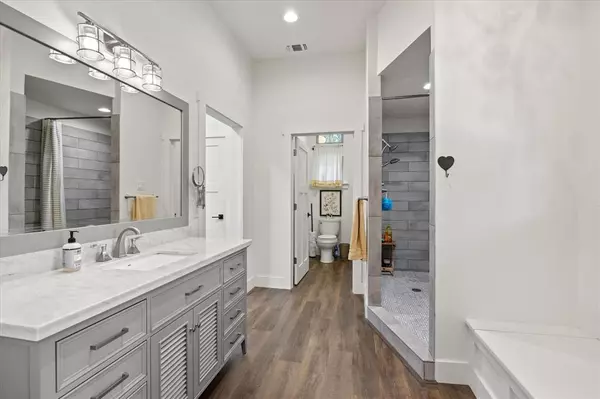
3 Beds
4 Baths
2,528 SqFt
3 Beds
4 Baths
2,528 SqFt
Key Details
Property Type Single Family Home
Sub Type Single Family Residence
Listing Status Active
Purchase Type For Sale
Square Footage 2,528 sqft
Price per Sqft $543
MLS Listing ID 20655739
Style Modern Farmhouse
Bedrooms 3
Full Baths 3
Half Baths 1
HOA Y/N None
Year Built 2017
Lot Size 42.720 Acres
Acres 42.72
Property Description
Air conditioned cabin with full kitchen and bed, 25x15, and 8 ft wide porch leads to full bath and shower with tankless water heater for guests or renters. There is a 30x60 workshop, barn with second floor over office, roll up doors, 14x20, allows room for trailer, farming equipment. Covered shed , 20 feet Wx 12inches long,galvanized water tank outside of shed.The acreage is fenced and cross-fenced into three separate sections, providing a mile or more of walking trails and roads, or a place to set viewing blinds.
Location
State TX
County Erath
Direction Head out of Stephenville, Highway 8 west through Lingleville and turn right on County Road 395. Stay on CR 395 till it dead ends, turn right and second gate to the left, you have arrived.
Rooms
Dining Room 2
Interior
Interior Features Decorative Lighting, Double Vanity, Eat-in Kitchen, Granite Counters, Open Floorplan, Pantry
Heating Electric
Cooling Electric
Flooring Carpet, Luxury Vinyl Plank
Fireplaces Number 1
Fireplaces Type Gas, Gas Logs
Appliance Built-in Gas Range, Dishwasher, Microwave
Heat Source Electric
Laundry Utility Room
Exterior
Garage Spaces 2.0
Carport Spaces 2
Utilities Available Septic, Well
Roof Type Composition
Total Parking Spaces 2
Garage Yes
Building
Lot Description Acreage, Landscaped, Lrg. Backyard Grass, Many Trees
Story Two
Foundation Slab
Level or Stories Two
Structure Type Wood
Schools
Elementary Schools Linglevill
Middle Schools Linglevill
High Schools Linglevill
School District Lingleville Isd
Others
Ownership See agent
Acceptable Financing Cash, Conventional, FHA, VA Loan
Listing Terms Cash, Conventional, FHA, VA Loan
Special Listing Condition Pipeline


"My job is to find and attract mastery-based agents to the office, protect the culture, and make sure everyone is happy! "






